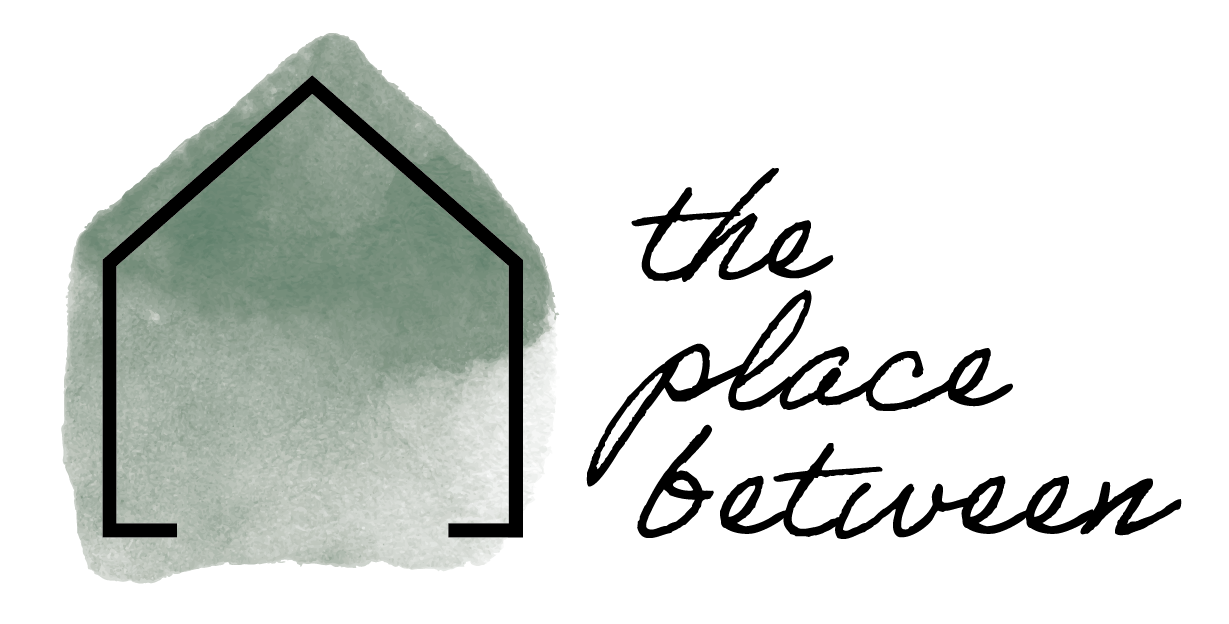Sustainable homes you enjoy living in. Designed with trust, clarity & care.
Outbuilding makeover
This generous garden on the sunny South coast of England benefitted from a sound but aged outbuilding, connected to electricity and water. A recessed area at the very bottom of the garden had tremendous potential but had been neglected and was not very inviting.
This project aimed at making both the building and the recessed area inviting and functional spaces. The place between redesigned the building so it could be used an an office and a yoga studio. We fitted cork flooring, a carbon negative material, to give warmth and cosiness to the place. Dysfunctional white pvc windows and french doors were replaced with black aluminium slim windows and doors and an additional single door was fitted at the back to connect with a newly paved area leading to the sunken garden at the bottom.
Astral circle paving feature and a plant climbers archway are part of the design, along with sleepers planters galore, to grow vegetables and flowers. A pergola to host (all ages appropriate) swings and hammock chairs have also been provided for. A perfect fire pit spot has also been created.
As this is a substantial space, we find that making a story with it is possible through the creation of different sections or areas for relaxing and enjoying the sun and the sea air.
We love the results so far, more images to come soon !
