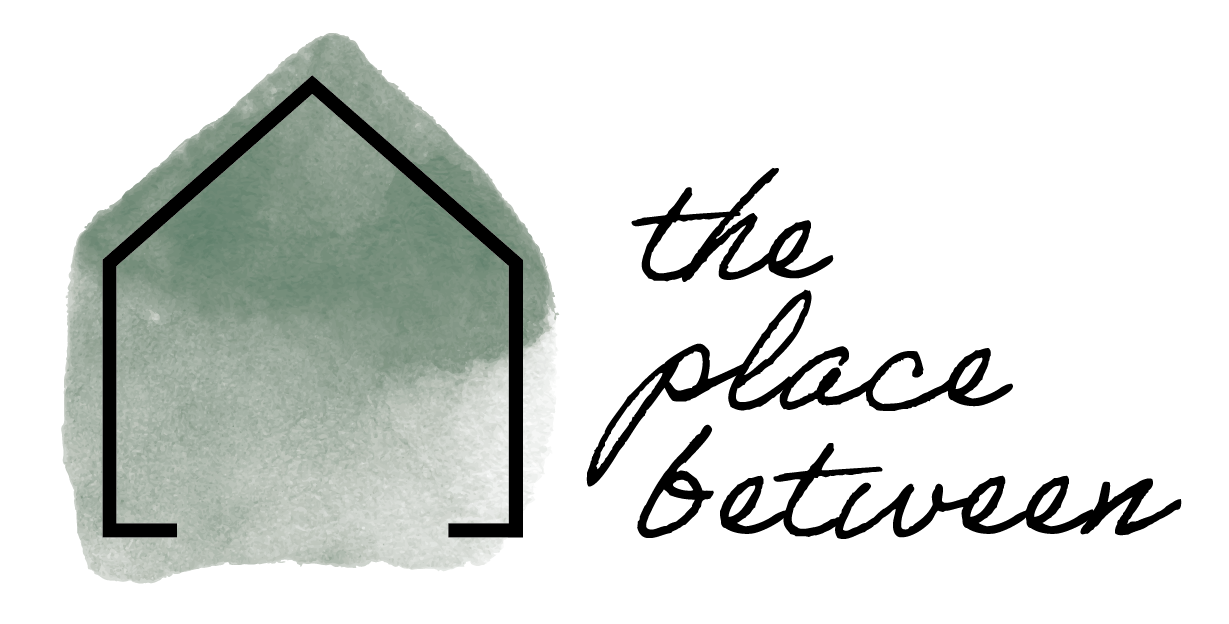Sustainable homes you enjoy living in. Designed with trust, clarity & care.
Brockley South London - Entire home refurb
This two bedroom property had been divided for rental. The kitchen was lacking natural light, access to garden and was affected with damp. It was perfect as our client had instructed us to find a house to renovate, improve and transform into a small but mighty family home.
A complete overhaul gave this Victorian terrace the love it was begging for. The loft was insulated, the ground floor was weather proofed and the electrics as well as the heating and plumbing were upgraded to reach energy efficiency.
Some of the work :
- Original features restoration : floorboards, fireplaces, sash windows at the front.
- Damp proofing : fixing leakages, damp course on wall throughout ground floor.
- Light and access : new french widows and large side window in the kitchen. Enlarged doorway between kitchen and dining with hexagonal tiling as transition connecting the spaces.
- Storage: Lots of. Under stair bespoke carpentry pantry, new loft access with ladder, floor boarding and functional open and closed shelving, shelves in dining, living and bedrooms.
- Remodel of first floor to provide two double bedrooms, with yoga hammock and meditation space, a family bathroom (shower over bath) with utility corner.
- Remodel of ground floor : front reception as home office, hobby and media room, dining room to entertain and connected to kitchen as the heart of the home for keen home cooking (American fridge freezer, range master cooker, large pantry, access garden BBQ grill).
- Style and colour schemed suggested by The Place Between based on conversations and style exploration with our client. A seamless continuous and slick feel was achieved with anchoring black woodwork, windows and doors, accent lighting and tiling, light neutrals and brass touches.
- All products used in this home met thorough eco-friendly credentials.
