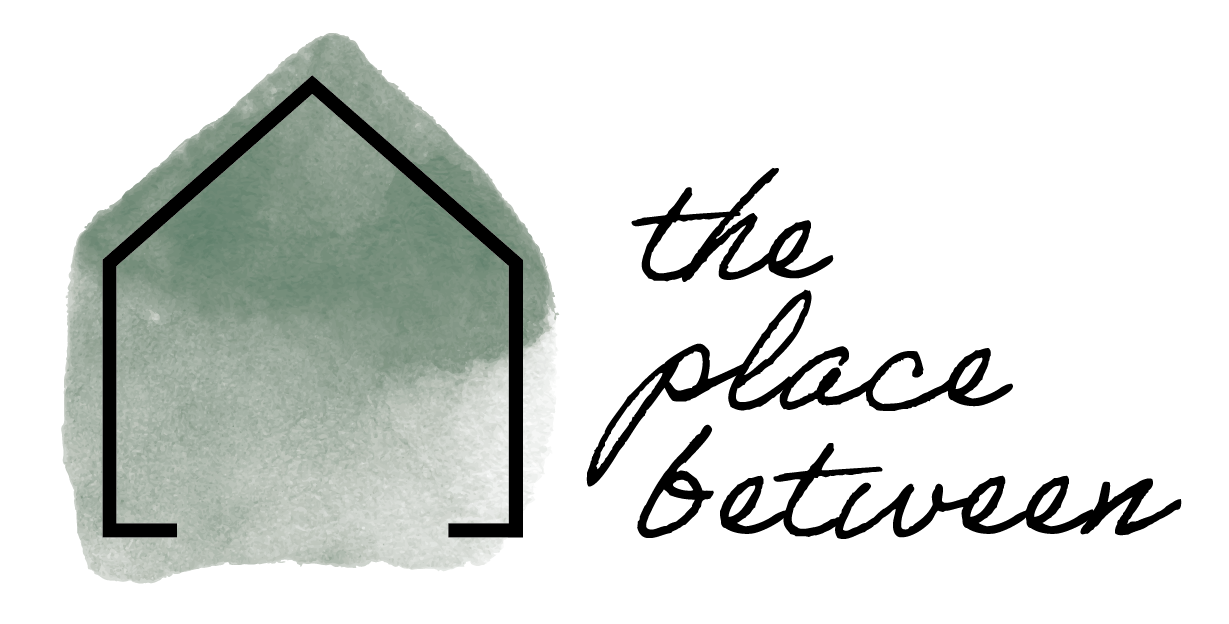Sustainable homes you enjoy living in. Designed with trust, clarity & care.
Nunhead - 4 bed Victorian full refurb
An amazing project that completely transformed a cluttered property that had been well maintained in its structure but neglected in design. Over the years, the many modification had caused this Victorian beauty to loose all it's charm under wall to wall carpets, art deco chimney coverings, oil based old fashion paint, basic and overly used tiling and linoleum flooring. All of it was screaming to be removed and uplifted.
The work was done simply and in an eco-friendly manner. The dark and windowless middle room recovered light and meaning when the dividing wall was opened and the kitchen was moved in it. A bespoke island was fitted and space was made in the chimney for the stove and the extractor fan. The rest of the cupboards were a mix of stainless fitted and wooden painted free standing. The heart of the home was animated again with this magnificent open plan cooking and dining space.
A utility room was created, and was was the kitchen became an impressive high ceiling sitting room connected to the garden.
The interior design theme highlighted restored ad exposed brickwork, reclaimed chimney mantlepieces and internal pine doors, reclaimed floorboards for the loft and restored original floors and stairs. The previous owners could simply not believe the transformation. This house sold 18 months after the refurb, having gained 40% increase in sale price. Three competing bidding offers came in the final run to try to grab this appealing family home.
