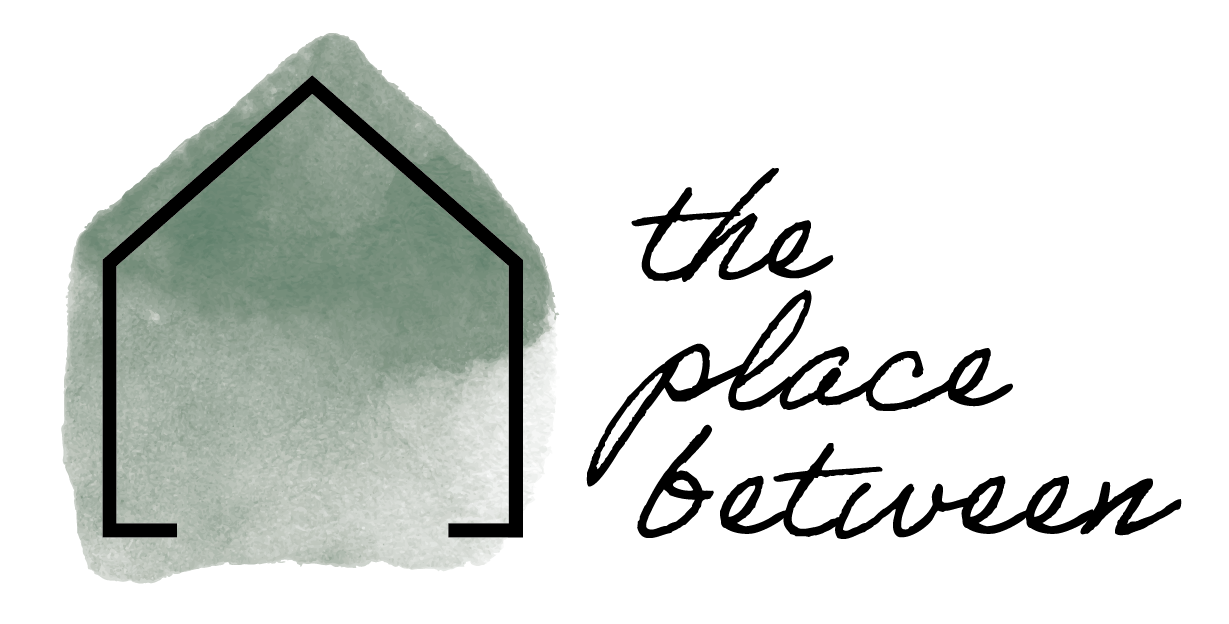Sustainable homes you enjoy living in. Designed with trust, clarity & care.
Camberwell overhaul and remodel with added living space
A modest financial investment completely transformed and maximized the living space in this property. Originally, it was a 3-bedroom house with a small kitchen and two bathrooms.
After undergoing a complete refurbishment, including new electrical wiring, central heating, and plumbing systems, the property was transformed into a spacious 4 to 5 double-bedroom family home. It features a large open-plan kitchen, a downstairs cloakroom, a loft play/cinema room, a garden office, and a self-contained studio annexe (5th bedroom). These improvements were made without extending the property or requiring structural work.
The remodelling changes included:
- Complete rewiring, plumbing, and re-plastering.
- Fitting a new kitchen in the front double reception room to create a large open-plan kitchen diner for family life.
- Moving an internal doorway to convert an en-suite bathroom into a family bathroom.
- Installing a functional staircase to the loft, insulating and chip-boarding walls and floors, and making the space accessible and usable.
- Creating a studio annexe in the room that used to be the kitchen.
- Installing a second front door to provide separate access to the studio annexe.
- Adding a downstairs toilet under the stairs.
- Creating new access to the cellar through a bespoke built and seamless hatch door in the hallway floor.
- Removing mature bamboo in the front garden and landscaping the outdoor space with reclaimed cobblestones, a white wooden picket fence, and greenery consisting of lavender, rosemary, peonies, bulbs, red robins, as well as olive and magnolia trees.
- Designing and installing a bespoke garden office pod to combine home working with family life optimally.
The home was decorated using environmentally friendly products. Each room had personal touches, like patterned tiles, reclaimed tongue-and-groove oak board cladding, individually painted original floorboards in the children's bedroom, half-painted exposed brickwork, cork wall coverage, and gold mosaic tiles on the ceiling of the newly added ground-floor cloakroom.
The central double reception rooms in this home feature a bright kitchen with a large bay window seat and a nearby atmospheric dining and living room with original French doors leading to the garden.
The impressive staircase needed a complete refurbishment when the property was purchased. This provided an opportunity to make a statement by restoring the original wooden handrail and iron spindle, stripping and oiling the wooden steps with wood wax, and painting the walls in striking Farrow & Ball India Yellow and Wevet.
This bustling urban area also enjoyed completely transformed outdoor space at the back and the front. Invasive plants were carefully removed, and a previously unremarkable corner was transformed into an impressive and stylish entertaining area. The space now features pergolas, swings, hammocks, and beautiful climbing flower bushes such as jasmine, clematis, and wisteria.
