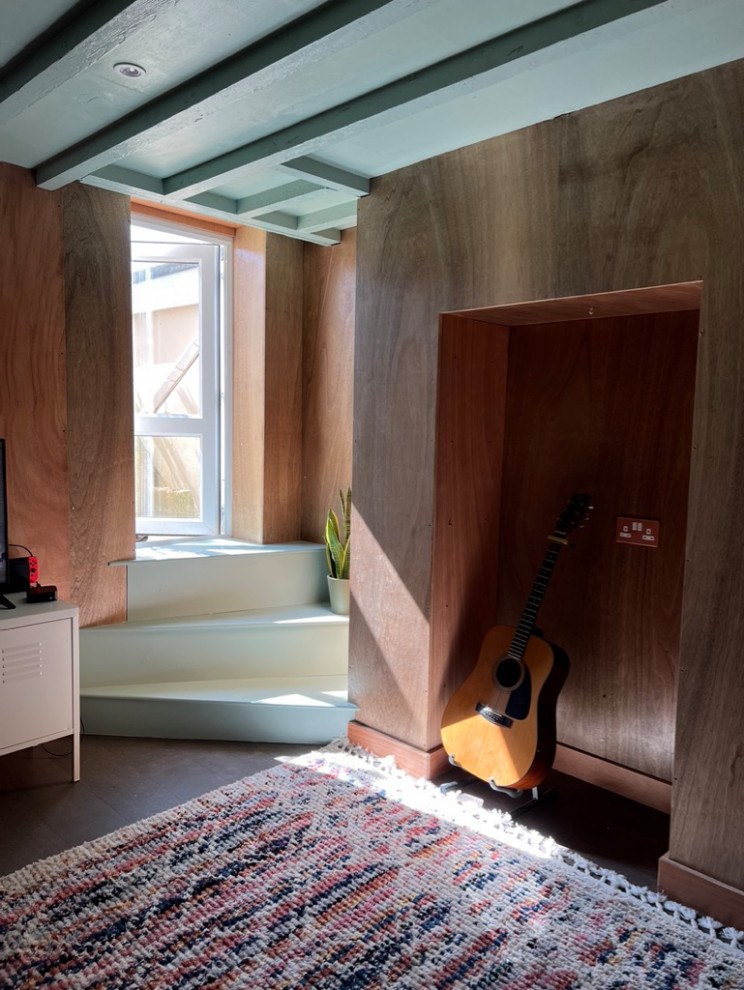Sustainable homes you enjoy living in. Designed with trust, clarity & care.
What to consider when planning a basement conversion

Are you looking to expand your living space and add value to your home? If so, then perhaps you are considering converting your basement into a habitable room. Transforming a basement can offer additional space for living, working, or entertaining. However, as exciting as the idea may seem, there are a number of factors to take into consideration before committing to doing the work.
Basement conversions can vary greatly in complexity and cost depending on various factors. For example, converting an existing space versus digging to lower the floor are very different jobs. Factors influencing the scope, costs and timeline of the work include: the need to underpin, dig under the house or the garden, and fit drains, glazing or access doors. Architectural and structural engineer, planning application, and building regulations are other potential fees a basement conversion may or may not generate.
The main problem I meet in my practice as a renovation consultant is that the costs, scope and timeline of projects have not not been fully fleshed out by contractors prior to, homeowners committing to commence the work. Choosing how to go about your project requires you to be informed of all that is foreseeable. Without a comprehensive picture of what can be planned, informed decision making is not possible. It is worth noting that when it comes to home improvements, there are high risks of contingencies and not everything can be planned. In the case of basement conversions, I feel the risk is higher because of the nature of the work.
Another key aspect that is often overlooked by the various trades contracted to convert a basement is design. Functional design elements play a crucial role in the success of a basement conversion project. By prioritising functionality and practicality, you can maximise the usability and comfort of the space while ensuring it meets your specific needs and lifestyle requirements. Here are some key design elements to consider when embarking on a basement conversion journey:
- Versatile layouts: One of the primary objectives of a basement conversion is to create a space that serves multiple functions seamlessly. Consider designing the layout with versatility in mind, allowing the room to adapt to various uses over time. Flexible furniture arrangements, such as modular seating or fold-down desks, can help maximise space efficiency and accommodate changing needs.
- Ample natural light: Basements are notorious for their lack of natural light, which can make the space feel dark and unwelcoming. Incorporating strategies to maximise natural light is essential for enhancing the comfort and ambiance of the converted basement. Options such as light wells, sun tunnels, or strategically placed windows can help brighten the space and create a more inviting atmosphere.
- Effective ventilation: Proper ventilation is critical in basement conversions to maintain air quality and prevent issues such as stale air or moisture buildup. Incorporate adequate ventilation systems, such as mechanical ventilation or strategically placed air vents, to ensure proper airflow throughout the space. This not only improves comfort but also helps mitigate potential health risks associated with poor indoor air quality.
- Waterproofing and moisture management: Basements are inherently prone to moisture infiltration, which can lead to costly damage and health hazards such as mould growth. Prioritise waterproofing measures during the conversion process to protect against water ingress and dampness. Solutions such as tanking, cavity drainage systems, and exterior waterproofing coatings can help safeguard the basement against moisture-related issues.
While basement conversions offer tremendous potential for expanding your living space, it's essential to acknowledge that they can be both a no-brainer and a complex undertaking. In some cases, converting an existing basement into a habitable room may be a straightforward and cost-effective solution, particularly if the space is already structurally sound and easily accessible. However, in other instances, basement conversions may require extensive structural modifications, planning permissions, and significant financial investment.
Before diving into a basement conversion project, it's crucial to assess the feasibility, potential challenges, and associated costs involved. Consulting with experienced professionals, such as renovation consultants, architects, structural engineers, and building contractors, can provide valuable insights and guidance tailored to your specific circumstances. My advice is to approach basement conversions with realistic expectations and thorough consideration of the complexities involved to ensure a successful outcome.
If you would like support to plan your project, get in touch. Book one a handy Empower Hour consultation for home remodel or a 30-minute discovery call with me to get you started.
Enjoy renovating!

