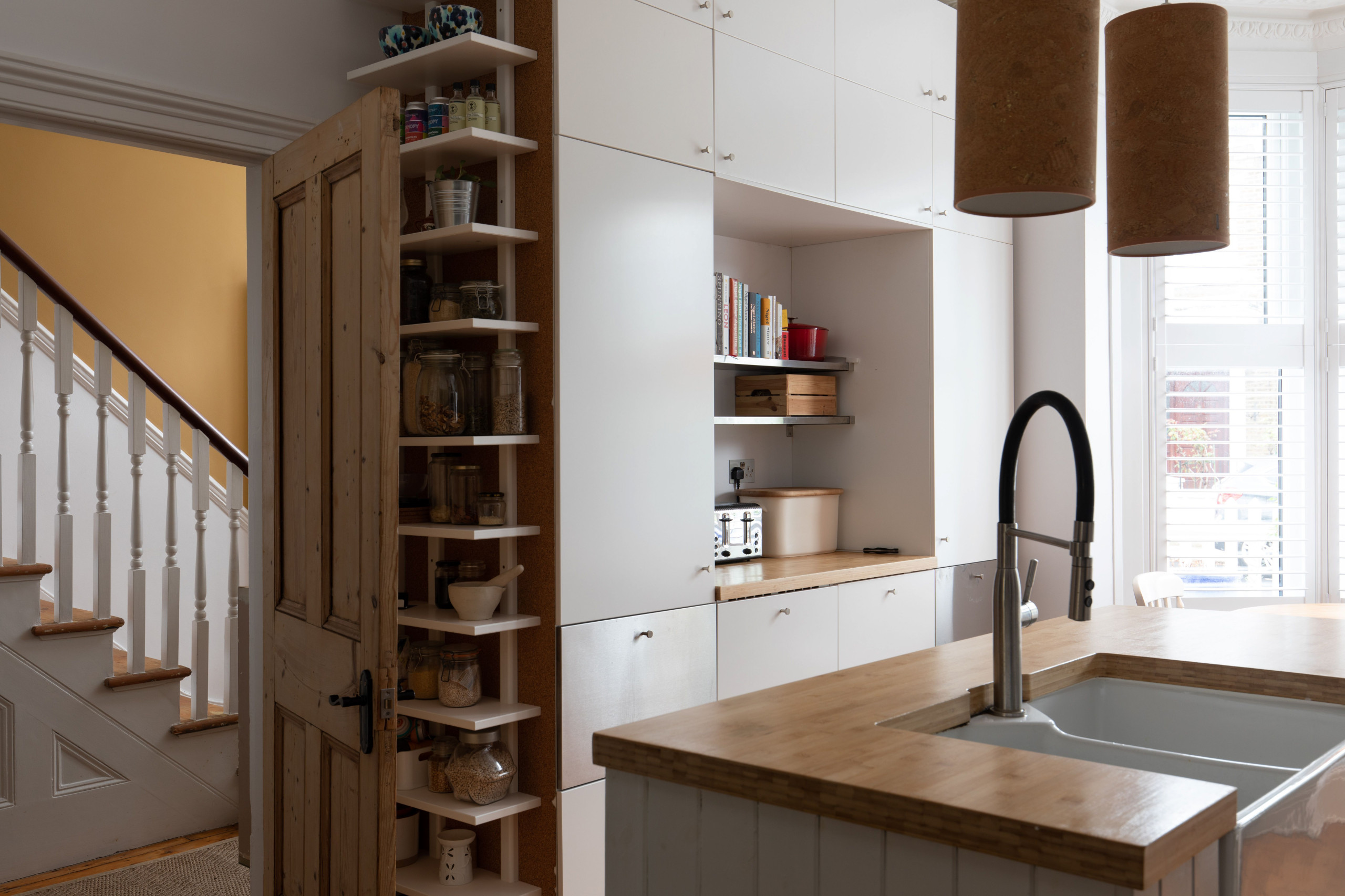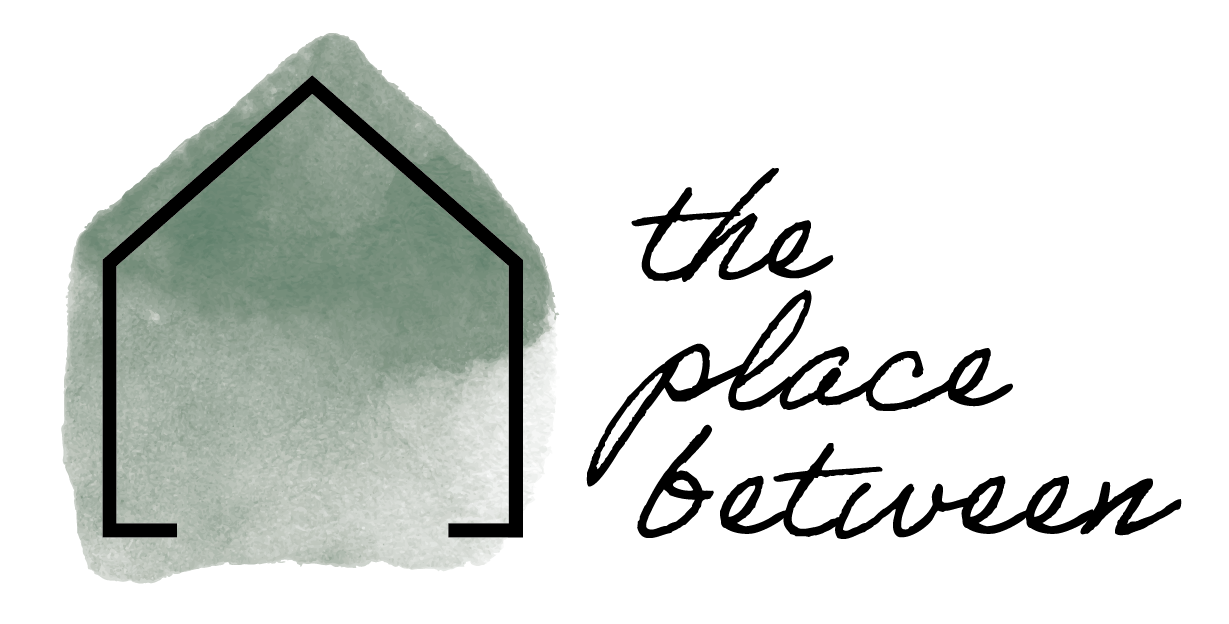Sustainable homes you enjoy living in. Designed with trust, clarity & care.
The kitchen work triangle: Timeless classic or outdated design rule?

Ah, the kitchen work triangle. You’ve probably heard the phrase tossed around by architects, estate agents, and even your best friend’s cousin who once watched a whole season of Grand Designs.
The theory goes like this: position your fridge, sink, and hob in a triangle formation — not too close, not too far — and voilà, your kitchen will be ergonomic, efficient, and a joy to cook in.
It’s a lovely idea. Like a perfect vegetable peeler: neat in theory, occasionally sublime in practice, and sometimes... utterly useless if your carrots don’t want to cooperate.
As someone who has lived in and designed family kitchens, let me tell you: the triangle is not dead. But it needs therapy.
Why the work triangle works (sometimes)
The triangle was revolutionary in its heyday (read: the 1940s). It gave post-war homes a framework to design compact, single-cook kitchens. It was practical, elegant, and efficient.
Fast forward 80 years and our kitchens are:
- Larger
- Open-plan
- Designed for multiple cooks (and kids, and dogs, and Zoom meetings)
- Stuffed with appliances the 1940s couldn’t dream of (steam ovens, boiling taps, wine fridges...)
So yes — the triangle still works when:
- You’re working with a compact U or L-shaped kitchen
- One person is doing most of the cooking
- You want to keep the essentials close but not chaotic
But that’s rarely the whole story anymore.
The reality of a modern family kitchen
I once designed a kitchen for a family in a Victorian terrace. They wanted a big fridge and a smaller under-the-counter one, two ovens with six hobs, a double sink, sorting waste bins, a walk-in pantry, and space for their future dog to nap without tripping someone carrying hot pans. Try triangulating that. We manage through a galley design and flexible zones.
But here's what I've learned from the real world of toast crumbs, packed lunches, and evening meals after a long day:
1. Zones Beat Triangles
Forget strict geometry. Think like an airport:
- Prep zone: knives, boards, bin, prep sink.
- Cooking zone: fridge, hob, oven, pan drawers, spices.
- Clean-up zone: sink, dishwasher, drying area.
- Coffee and/or snack zone: (second/smaller?) fridge, kettle, toaster.
Zones give flow. They reflect how we move, not just where we stand.
2. People move differently
What are you doing when you are cooking? Maybe you move a lot or even dance. Maybe you want space to FaceTime faraway family members while baking. Maybe your daughter (now a young adult at uni still living at home) makes protein smoothies at 6 am (hello, NutriBullet station in a pull-out cupboard). None of these modern-day habits fit neatly into a triangle.
So instead of forcing people into a triangle, I ask: What’s your rhythm in the kitchen?
Design should follow behaviour — not the other way around.
3. Islands can ruin everything — Unless you design them right
An island can be a gorgeous and highly functional addition. But they can also become the triangle’s nemesis. Suddenly, the fridge is a mile away from the hob, and someone’s always in the way.
Want an island? No problem. Just:
- Add a prep sink to the island
- Tuck bins and chopping boards underneath
- Don’t make it a barrier between fridge and cooker — or you’ll hate your beautiful kitchen within a week
4. The hidden triangle that matters most
Forget fridge–hob–sink for a second. The REAL triangle is: Worktop – Bin – Sink.
Why? Because 80% of your kitchen time is spent prepping, not cooking. If you’re chopping veg on one side and walking across the room to chuck out peels, that’s wasted time and effort. Worse still, it interrupts the flow. (Which, yes, is a real thing.)
So, When Is the triangle still useful?
✅ When you’re designing a compact kitchen (under 10m²) and want to streamline movement
✅ When there's only one main cook
✅ When your kitchen is more function-over-family-hub
But...
❌ If your kitchen has multiple users
❌ If you're planning an island or broken-plan layout
❌ If you’ve got more than one fridge/sink/appliance zone
... then the triangle is just a rough sketch — not a blueprint.
Better questions to ask
Instead of asking, “Where should my fridge go?” try this:
👉 Where will I make breakfast?
👉 Where will the kids grab snacks without tripping me?
👉 What frustrates me most in my current kitchen?
👉 Where do I want to sit with a glass of wine at 6 pm?
Because real design isn’t about triangles, it’s about people.
Final thoughts from a designer who’s lived the chaos
The kitchen triangle is like a lovely old theory that earned its stripes in the 1950s — but these days, it needs a modern makeover and a flexible friend.
Your home is dynamic. Your kitchen should flex around your life — not squeeze your life into a tidy triangle.
Design for how you cook, live, and feel.
That’s where the real magic happens.
Download your complimentary kitchen planning checklist here

