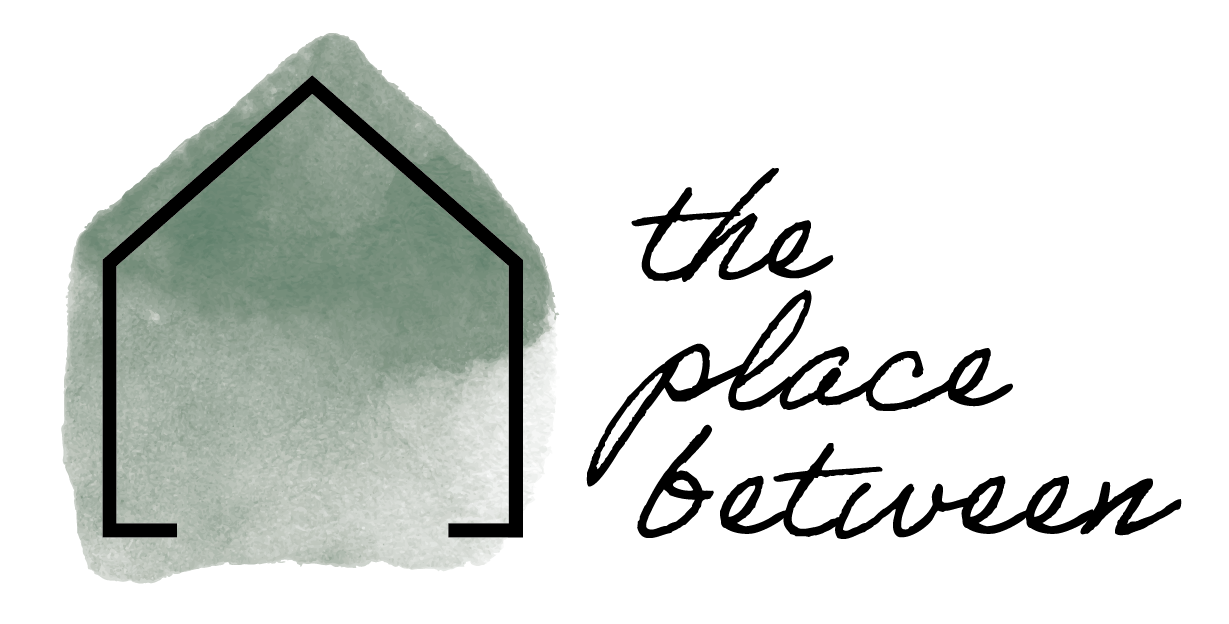Sustainable homes you enjoy living in. Designed with trust, clarity & care.
"How big should a kitchen island be?" — A question that tells me you're doing this right

This week, a client messaged me in the middle of her bespoke kitchen design process. The message read:
“What are the general rules about the size of an island? How much room do I leave to flow around it? What are the dimensions of a typical seating overhang? This is the trouble with a bespoke kitchen — you have to know what you want!!”
There it is — the moment where your renovated kitchen starts to feel like a giant puzzle.
When everything is custom, suddenly everything is your decision. It’s exciting... but also exhausting. And somewhere in between choosing taps and tile grout, you realise: I don’t know the rules. What if I get this wrong?
If that’s you right now, take a breath. You're not behind. You're not missing some magic instinct. You're just navigating a design process that most people never get proper support for.
Let’s talk through this together.

It’s not just about dimensions — it’s about how you live
Yes, there are typical measurements for a kitchen island, and I’ll share those. But the real question underneath all this is: how will you actually use it? Will you be prepping solo while the kids do homework nearby?
Do you want to serve meals at the island, or just have a place to perch with coffee? Will guests gather there while you cook, or is it more of a quiet space between zones? This is where bespoke design can shine, if you pause long enough to ask the right questions before rushing into “standard” answers.
Here's what I told my client
Start by sketching out your layout on the floor. Cardboard boxes. Masking tape. Chalk outlines. Whatever works. Mark the footprint of the island, then move around it. Try opening imaginary drawers. Walk past it carrying a tray. Imagine the dishwasher open, the kids underfoot, the dog waiting patiently for crumbs. This is your chance to feel how the space moves.
When you do that, certain truths become clear, like how 1 metre of clearance isn’t always enough if two people are working back-to-back. Or how the depth of your overhang affects whether anyone will actually want to sit there for longer than ten minutes. The key is flow. Not just architectural flow, but life flow.

Quick reference guide — useful planning dimensions

Comfort, ergonomics, and equality in the kitchen
It’s not often talked about, but I always invite clients to think about who will be using the kitchen. The tall person who has to hunch while chopping. The child who wants to stir. The partner who’s not the “main cook” but wants to join in without getting in the way.
A fixed-height island at 900mm is standard — but you’re allowed to question the standard. You can design in a lower section for kneading dough, or adjust slightly up or down to make daily prep easier on your back.
You can also soften corners if little ones are part of the picture. Or choose stools with backrests if someone will use that space every day, not just occasionally. Designing well means designing for everyone who shares the space — not just the photoshoot version of your family.

And let’s not forget sustainability
There’s sustainability in materials — of course — but also in choices that age well.
I encourage clients to go for island shapes and layouts that will still work if the room layout changes or their family grows. Choose stools that tuck away, finishes that wear gently, and configurations that won’t feel dated in five years.
Good flow, comfort, and thoughtful proportions? That’s sustainable design. Because it lasts. Because it works. Because you’ll still love it when the novelty wears off.
Want the practical guidelines, too?
If you’d like all the clear dimensions and expert tips — plus a few clever ideas most people don’t think about — I’ve put together a 1-page downloadable guide to help you plan your island confidently.
Download it here
It’s free, and full of intuitive advice that works for real kitchens, not just magazines.
Designing a kitchen isn’t about getting it perfect the first time.
It’s about asking the right questions, testing your ideas, and trusting yourself to create a space that works for you. And if you ever feel unsure, ask.
That’s exactly what my client did. And it’s exactly how she will get her island design just right.

